
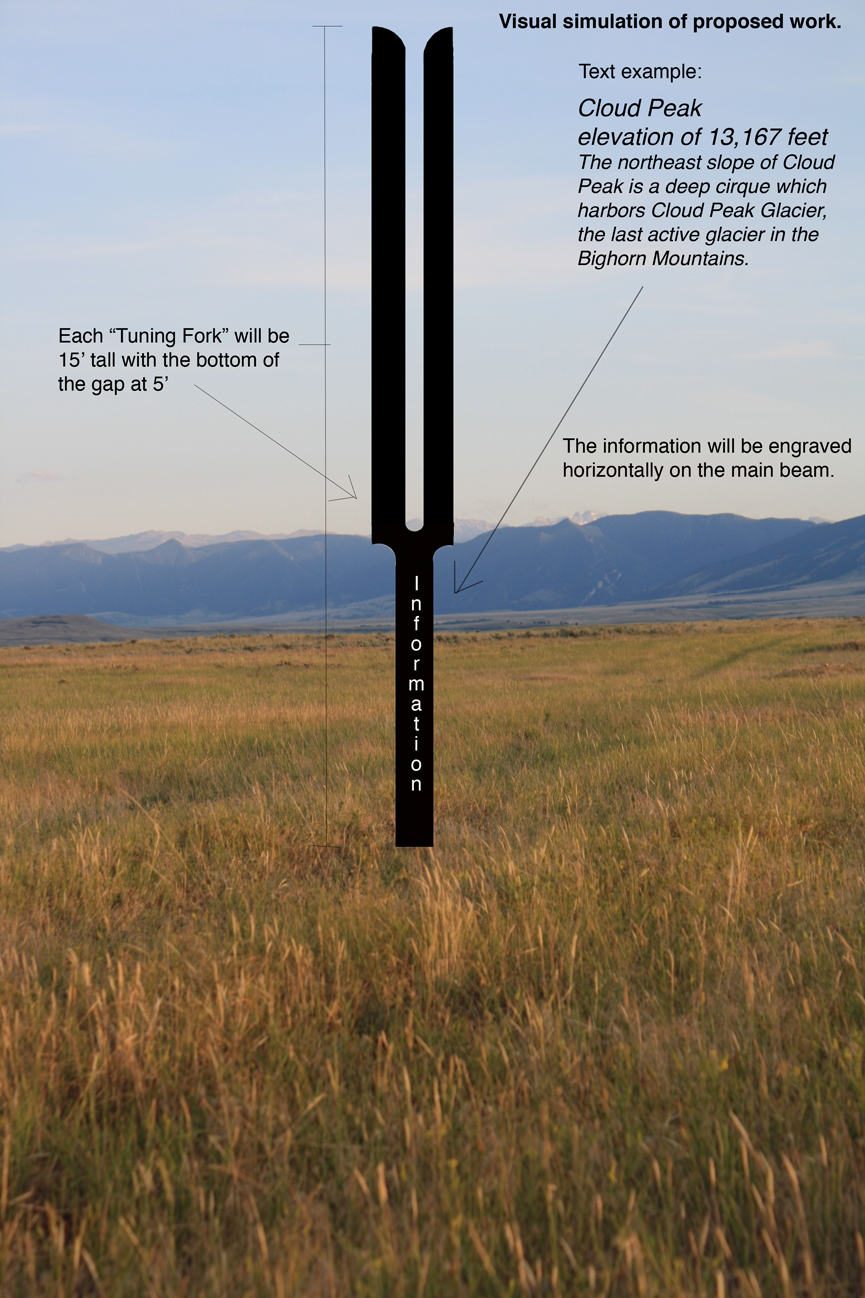
Description of Proposed Installation
The business of art is to reveal the relation between man and his circumambient universe at a living moment. D. H. Lawrence
In March of 1808, John Colter entered Fort Raymond in South Central Montana. His imagery of the area we now know as Yellowstone and the Teton Basin was so fantastic that he was initially ridiculed for his descriptions of the area’s beauty and weirdly wonderful natural phenomenon. The geysers, mud pots, and the region’s abundant wildlife mythologized the Yellowstone Basin in the minds of the nineteenth century public. We now know that the myths are true, but the region’s wilderness and the state of Wyoming still maintain a “wild” mythical tug on people around the world. Much of the world today has been populated for thousands of years. Both natural and human history is covered in layers of the detritus of civilization. In Wyoming, the natural, human, and geologic history is still evident in the open spaces that surround the pockets of the population. Having left Wyoming to pursue my education in the East Coast, I realized that the “open space of history” in Wyoming is a unique gift that we need to protect.
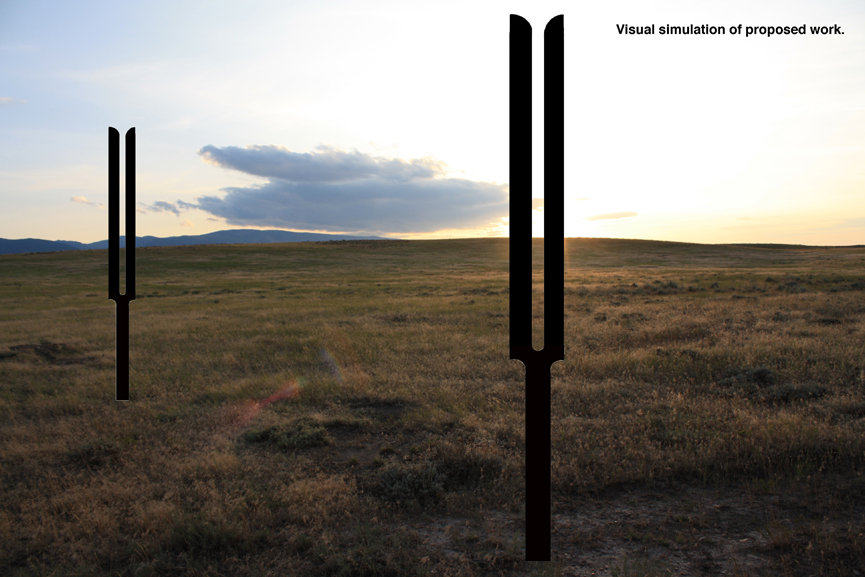
Description of Proposed Installation CONTINUED
In much of the state, an individual can see for miles in all directions. At a single viewpoint, you can see many historical, geologic, and natural sites of interest. Most individuals do not realize the breadth of the region’s human and geologic history they see in each view. The project I am proposing places an emphasis on this quality of the land and the open space of Wyoming. The forms I will create will focus on and identify the historical, natural, and geologic “sites” visible from the Welcome Center. I will design and build large “tuning forks” that will invite the viewer to see through the gap in the fork to a single or multiple identified historical, natural, and or geologic “sites” visible from the Welcome Center. The forks will create site lines to each point of interest. The visible sites will be engraved on each fork, with some forks having many “sites” that are visible within the space of the gap in the “tuning fork”. The “tuning forks” will be constructed out of aluminum and painted black. Each fork will be 15’ tall with the bottom of the gap that creates the site line at eye level (5’).
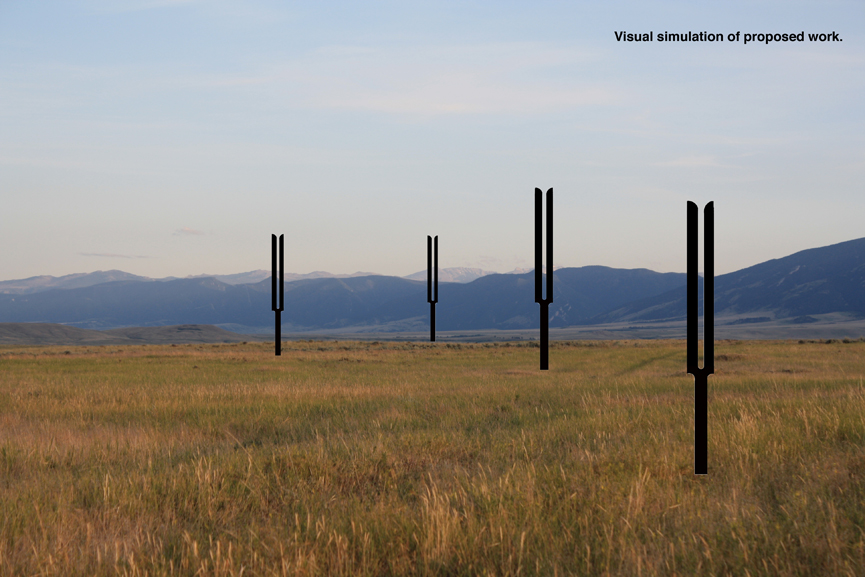
Description of Proposed Installation CONTINUED
I am employing the “tuning fork” form for two
reasons. The form represents the idea that the State of Wyoming is constantly
balancing its duel role as one of our nation’s last truly “wild” places
and its ability to produce energy for our growing population for years to come,
Wyoming and its citizens must constantly stay in tune with the need to preserve
the state’s natural resources while ethically and efficiently meeting the
country’s growing energy demands. The form focuses the view of the individual
while still emphasizing that the open space and the vistas are the impetus for
the work. The artwork is the “tuning fork” form and the open
space of Wyoming. The form will have an interdependent relationship with the
land and the sites seen through each form. The piece
cannot aesthetically and conceptually function without the land it is
installed in. The forks are an aesthetic device that will create
awareness in the viewer of what they are “seeing” without obstructing the
landscape visible from the site of the Welcome Center.
The impetus for the work was to create a piece that sits in the and not on the land. The landscape is intimately tied to the form. The landscape is not a stage for a work of art; it is intimately part of the work of art. The objective of the piece is to focus on the experience of the landscape and the human and natural history that has shaped Wyoming.
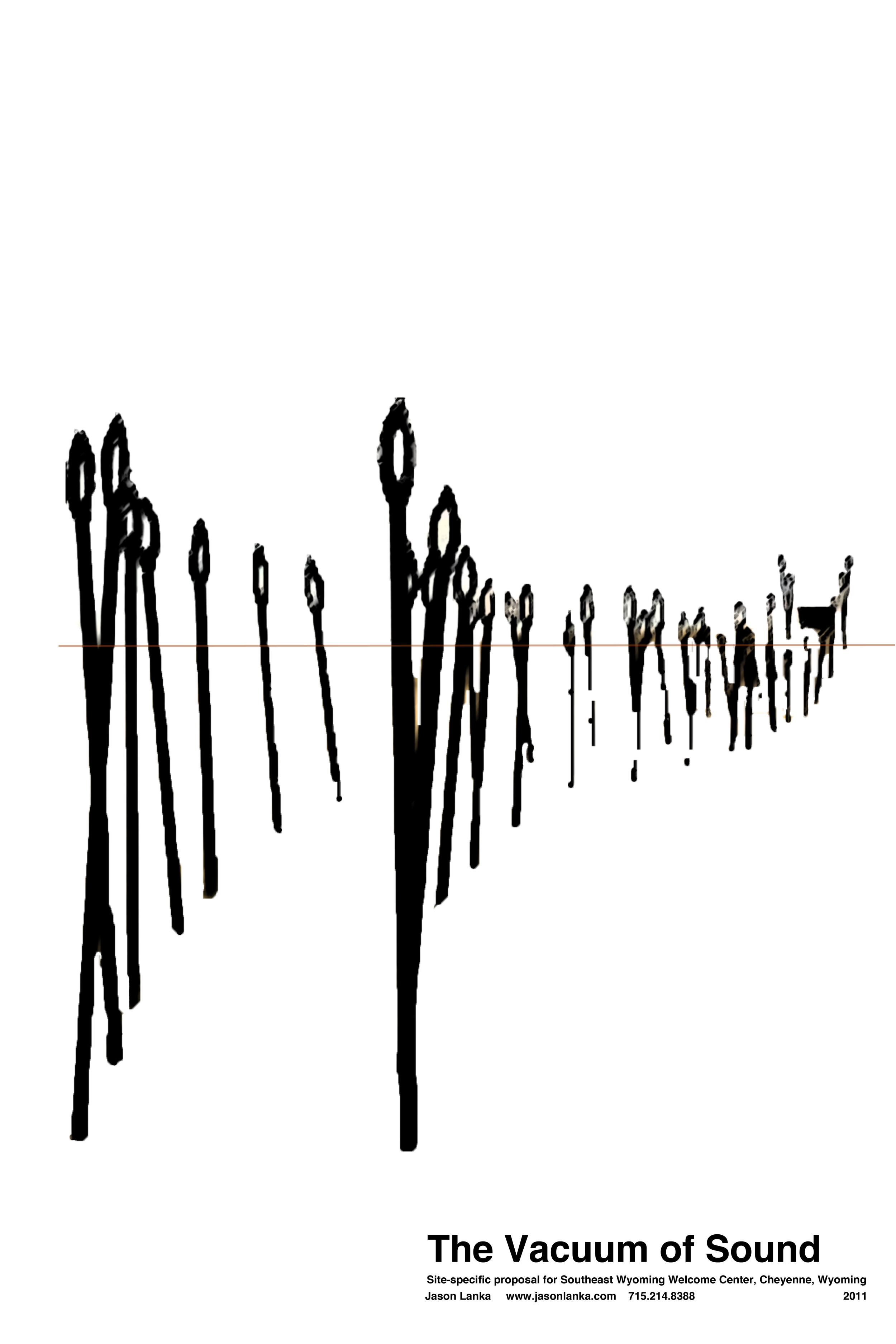
This piece was submitted for consideration as a site-specific work on the grounds of the Southeast Wyoming Welcome Center in Cheyenne, Wyoming.
Description of Proposed Installation
“The business of art is to reveal the relation between man and his circumambient universe at a living moment.” D. H. Lawrence
Architectural plans, renderings, and site plans created and provided by:
AndersonMasonDale Architects
3198 Speer Boulevard Denver, Colorado 80211
303.294.9448 (Ph) 303.294.0762 (Fx)
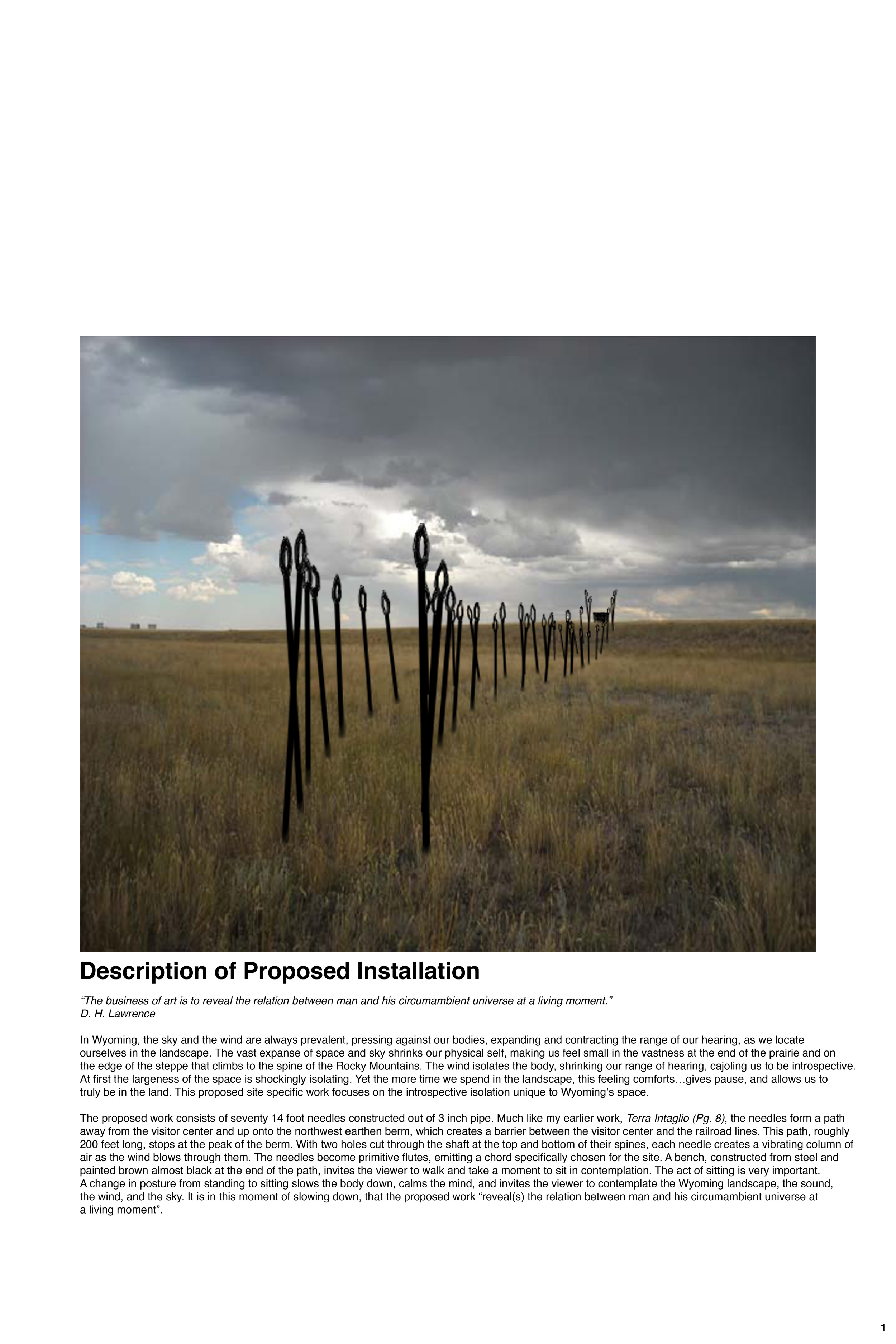
Description of Proposed Installation CONTINUED
At first the largeness of the space is shockingly isolating. Yet the more time we spend in the landscape, this feeling comforts…gives pause, and allows us to truly be in the land. This proposed site specific work focuses on the introspective isolation unique to Wyoming’s space.
Architectural plans, renderings, and site plans created and provided by:
AndersonMasonDale Architects
3198 Speer Boulevard Denver, Colorado 80211
303.294.9448 (Ph) 303.294.0762 (Fx)
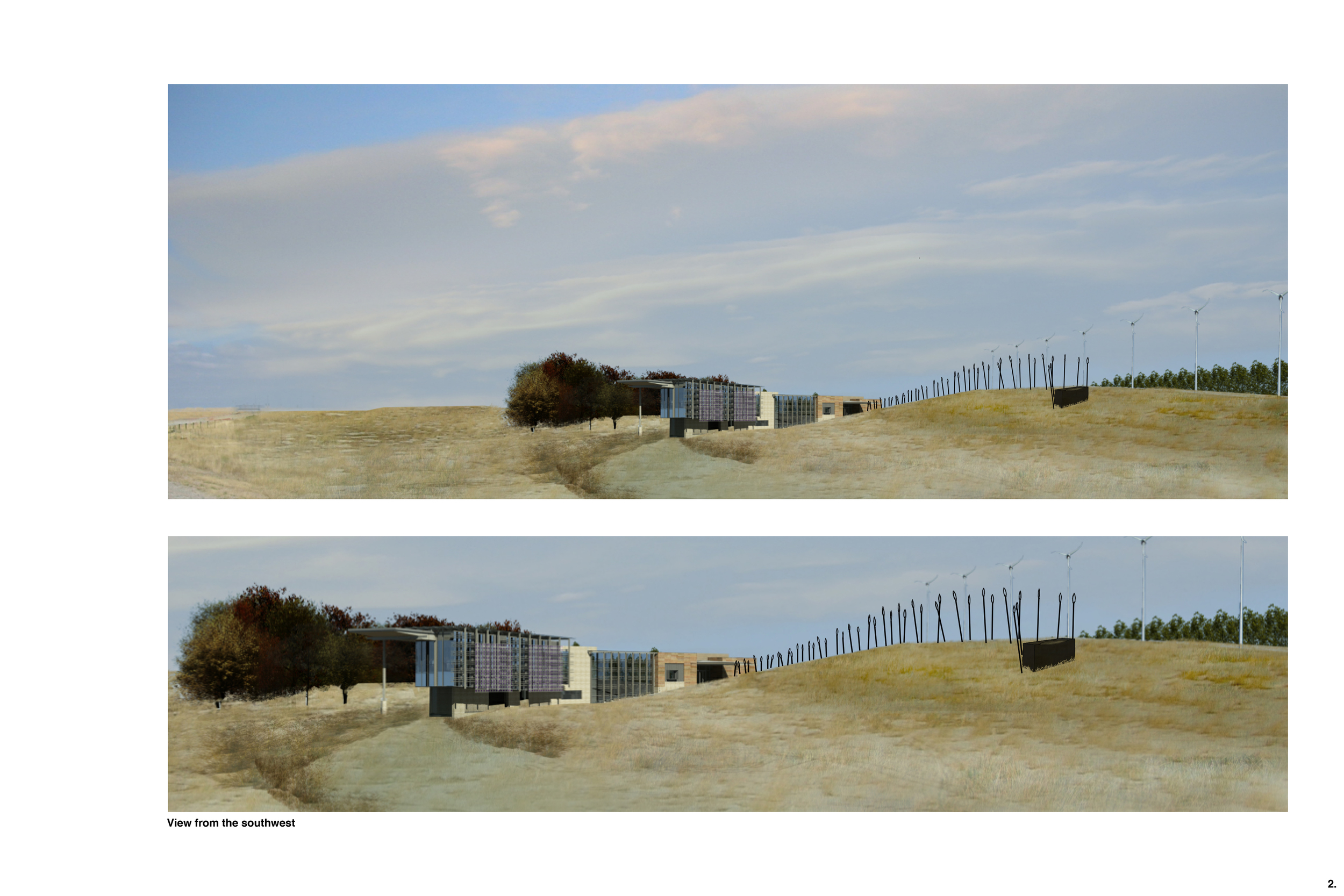
Description of Proposed Installation CONTINUED
The proposed work consists of seventy 14 foot needles constructed out of 3 inch pipe. Much like my earlier work, Terra Intaglio (Pg. 8), the needles form a path away from the visitor center and up onto the northwest earthen berm, which creates a barrier between the visitor center and the railroad lines. This path, roughly 200 feet long, stops at the peak of the berm. With two holes cut through the shaft at the top and bottom of their spines, each needle creates a vibrating column of air as the wind blows through them. The needles become primitive flutes, emitting a chord specifically chosen for the site. A bench, constructed from steel and painted brown almost black at the end of the path, invites the viewer to walk and take a moment to sit in contemplation. The act of sitting is very important.
Architectural plans, renderings, and site plans created and provided by:
AndersonMasonDale Architects
3198 Speer Boulevard Denver, Colorado 80211
303.294.9448 (Ph) 303.294.0762 (Fx)
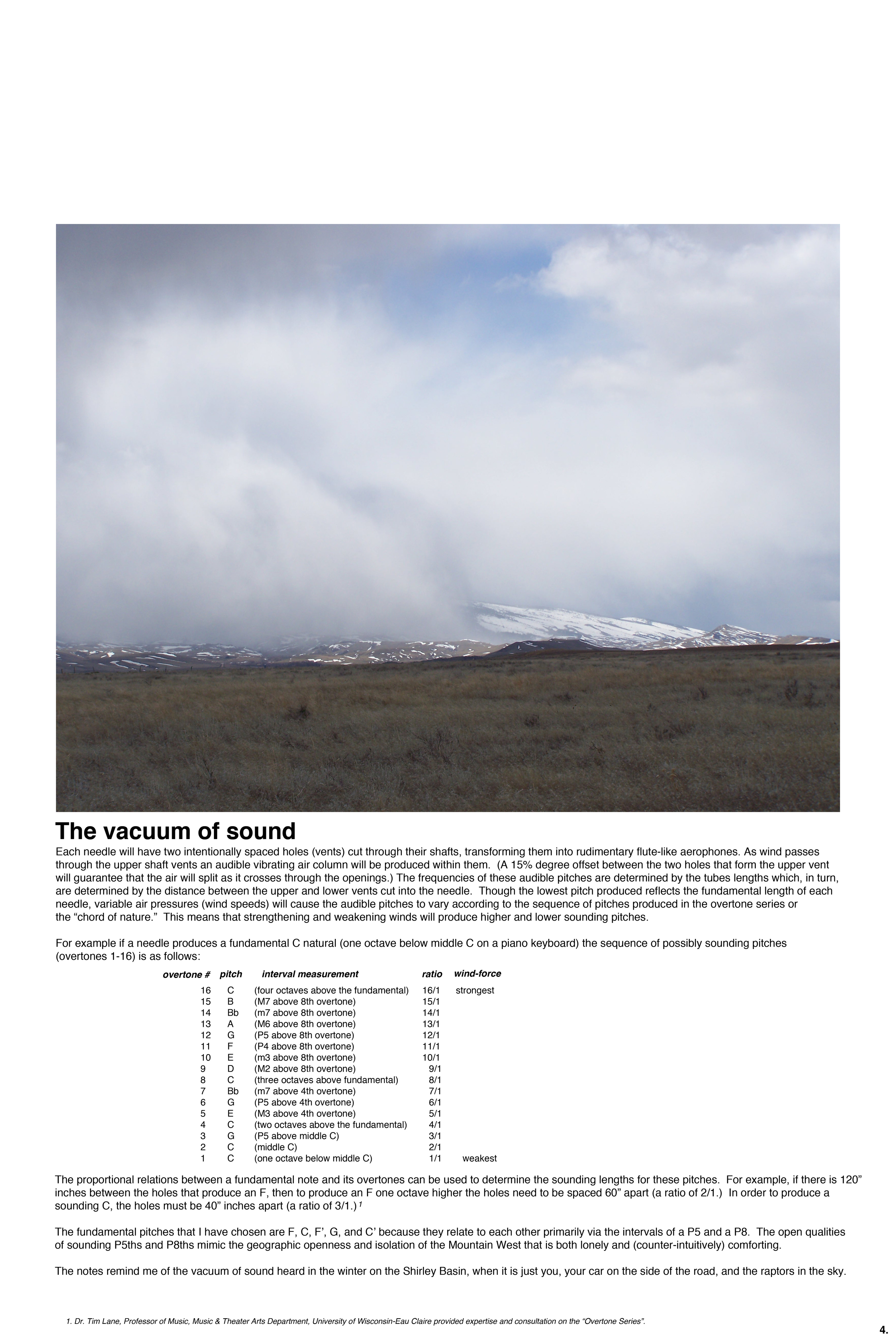
Description of Proposed Installation CONTINUED
A change in posture from standing to sitting slows the body down, calms the mind, and invites the viewer to contemplate the Wyoming landscape, the sound, the wind, and the sky. It is in this moment of slowing down, that the proposed work “reveal(s) the relation between man and his circumambient universe at a living moment”.
Architectural plans, renderings, and site plans created and provided by:
AndersonMasonDale Architects
3198 Speer Boulevard Denver, Colorado 80211
303.294.9448 (Ph) 303.294.0762 (Fx)
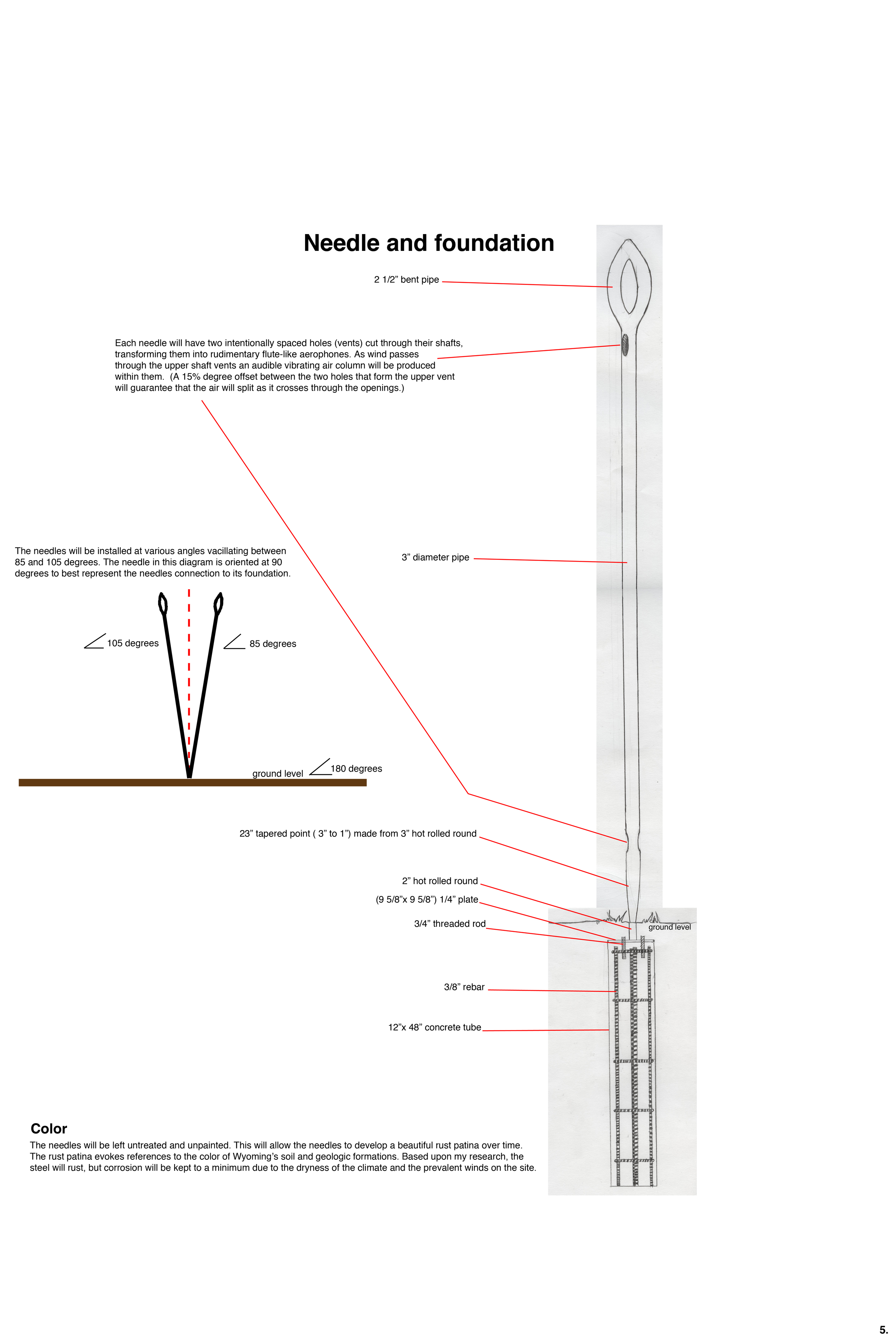
This piece was submitted for consideration as a site-specific work on the grounds of the Southeast Wyoming Welcome Center in Cheyenne, Wyoming.
“The business of art is to reveal the relation between man and his circumambient universe at a living moment.”
D. H. Lawrence
Architectural plans, renderings, and site plans created and provided by:
AndersonMasonDale Architects
3198 Speer Boulevard Denver, Colorado 80211
303.294.9448 (Ph) 303.294.0762 (Fx)
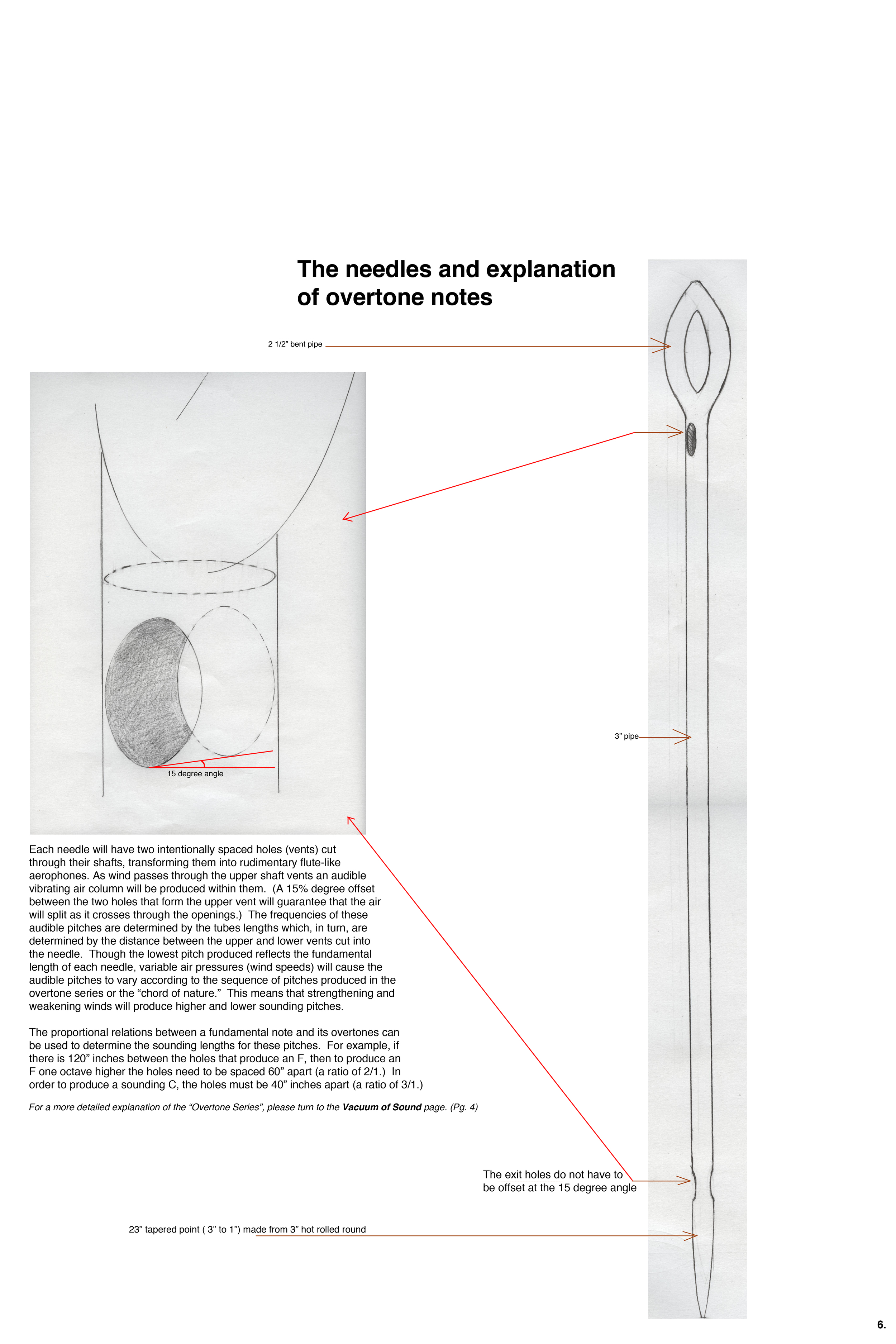
This piece was submitted for consideration as a site-specific work on the grounds of the Southeast Wyoming Welcome Center in Cheyenne, Wyoming.
“The business of art is to reveal the relation between man and his circumambient universe at a living moment.”
D. H. Lawrence
Architectural plans, renderings, and site plans created and provided by:
AndersonMasonDale Architects
3198 Speer Boulevard Denver, Colorado 80211
303.294.9448 (Ph) 303.294.0762 (Fx)
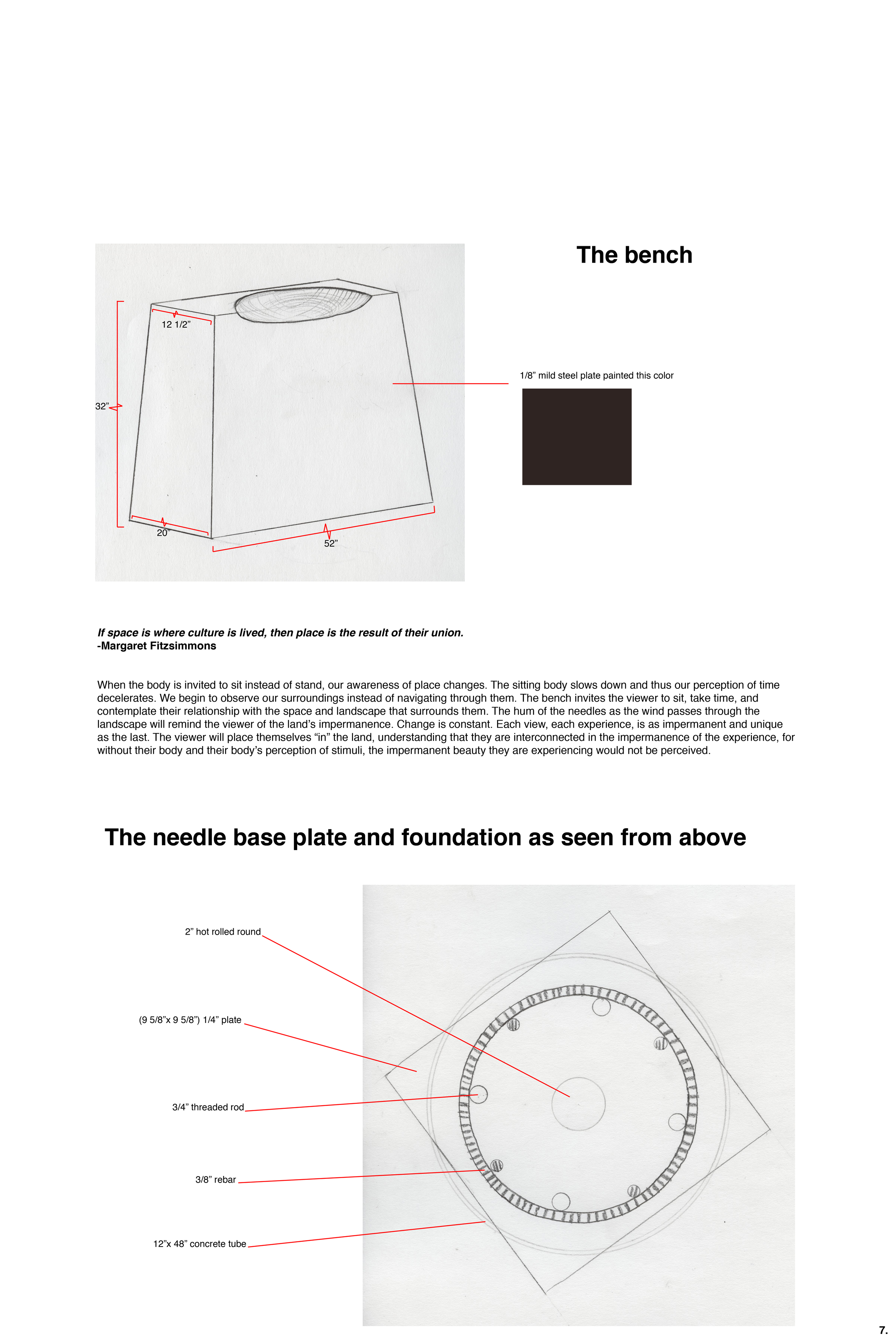
This piece was submitted for consideration as a site-specific work on the grounds of the Southeast Wyoming Welcome Center in Cheyenne, Wyoming.
“The business of art is to reveal the relation between man and his circumambient universe at a living moment.”
D. H. Lawrence
Architectural plans, renderings, and site plans created and provided by:
AndersonMasonDale Architects
3198 Speer Boulevard Denver, Colorado 80211
303.294.9448 (Ph) 303.294.0762 (Fx)
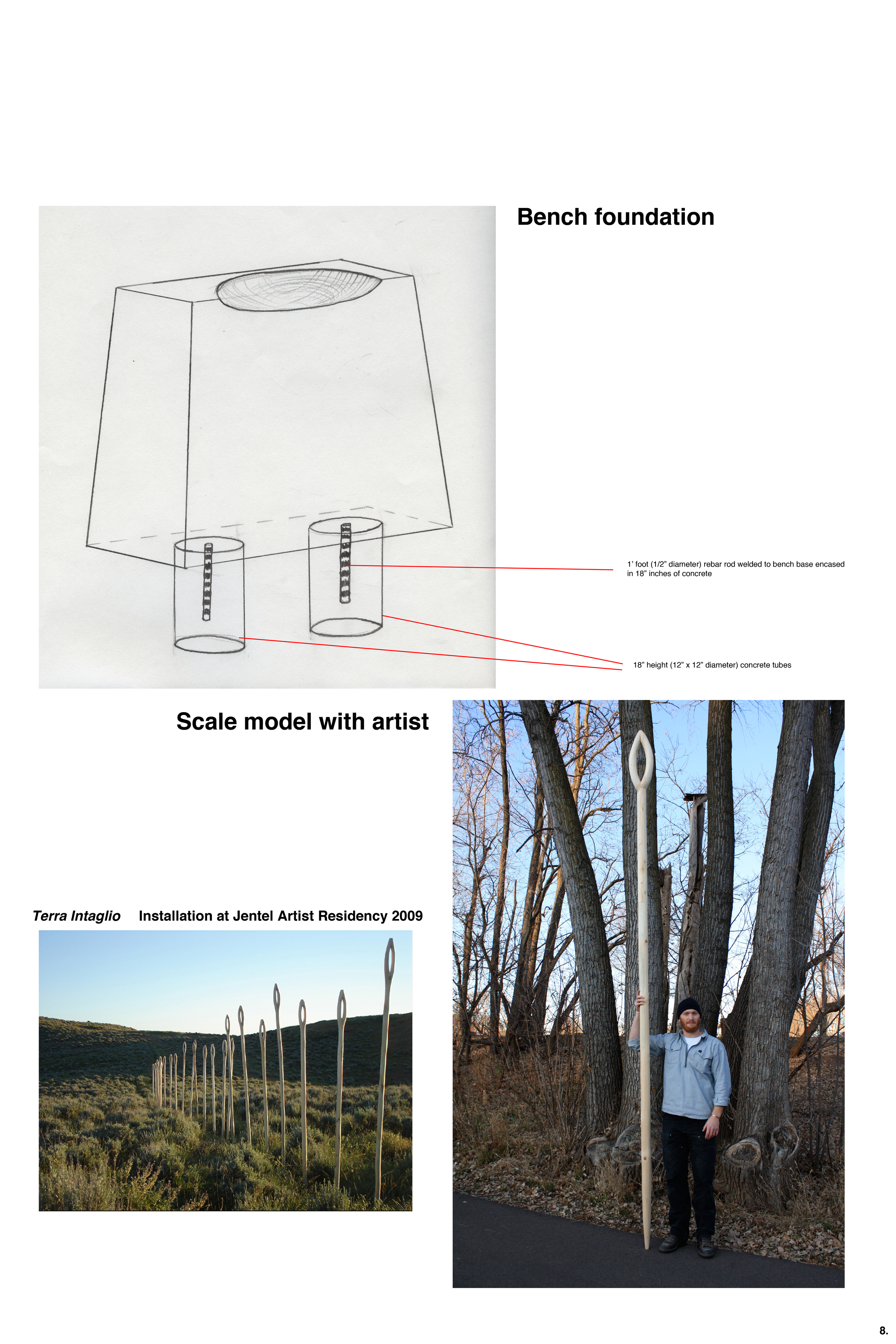
This piece was submitted for consideration as a site-specific work on the grounds of the Southeast Wyoming Welcome Center in Cheyenne, Wyoming.
“The business of art is to reveal the relation between man and his circumambient universe at a living moment.”
D. H. Lawrence
Architectural plans, renderings, and site plans created and provided by:
AndersonMasonDale Architects
3198 Speer Boulevard Denver, Colorado 80211
303.294.9448 (Ph) 303.294.0762 (Fx)
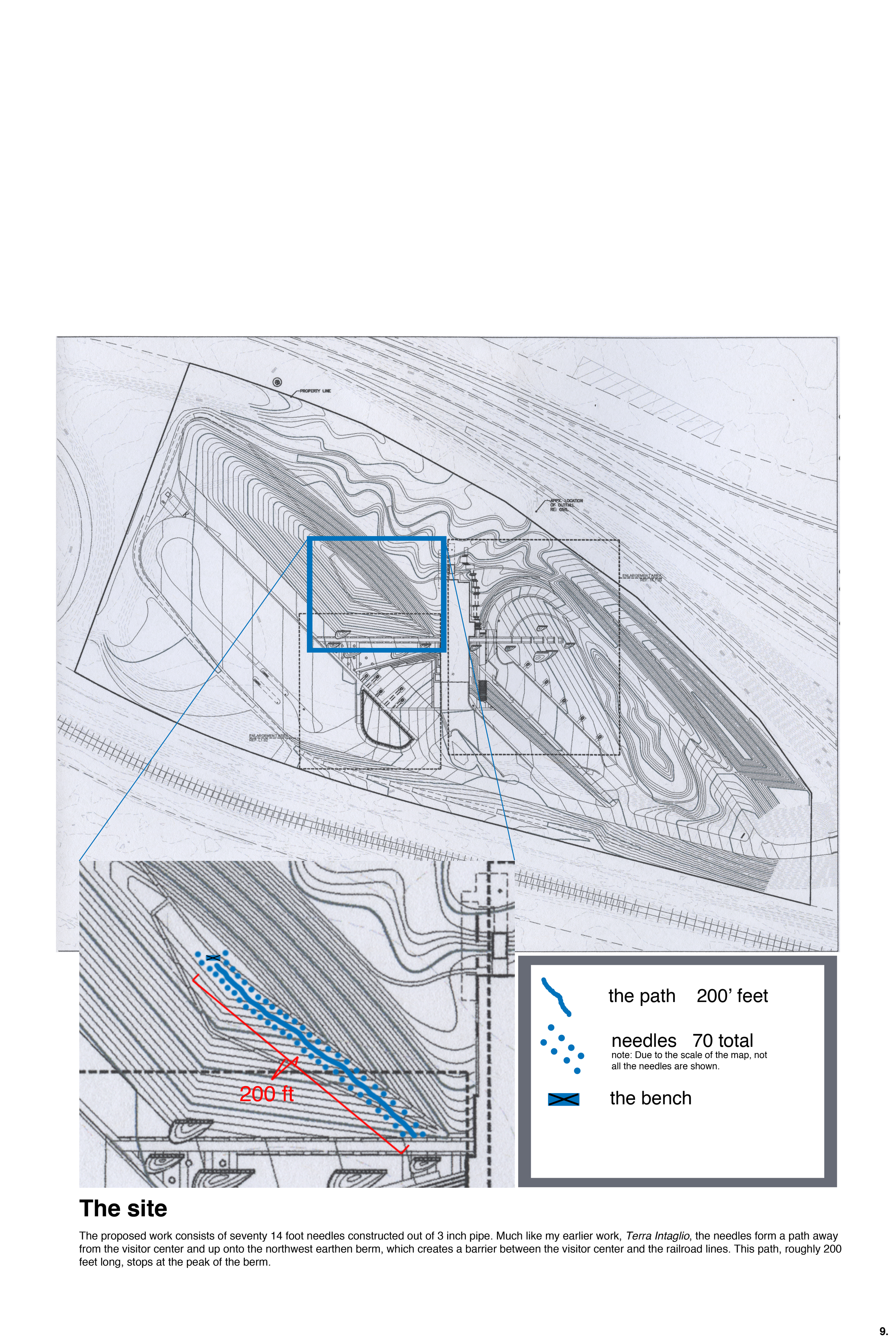
This piece was submitted for consideration as a site-specific work on the grounds of the Southeast Wyoming Welcome Center in Cheyenne, Wyoming.
“The business of art is to reveal the relation between man and his circumambient universe at a living moment.”
D. H. Lawrence
Architectural plans, renderings, and site plans created and provided by:
AndersonMasonDale Architects
3198 Speer Boulevard Denver, Colorado 80211
303.294.9448 (Ph) 303.294.0762 (Fx)
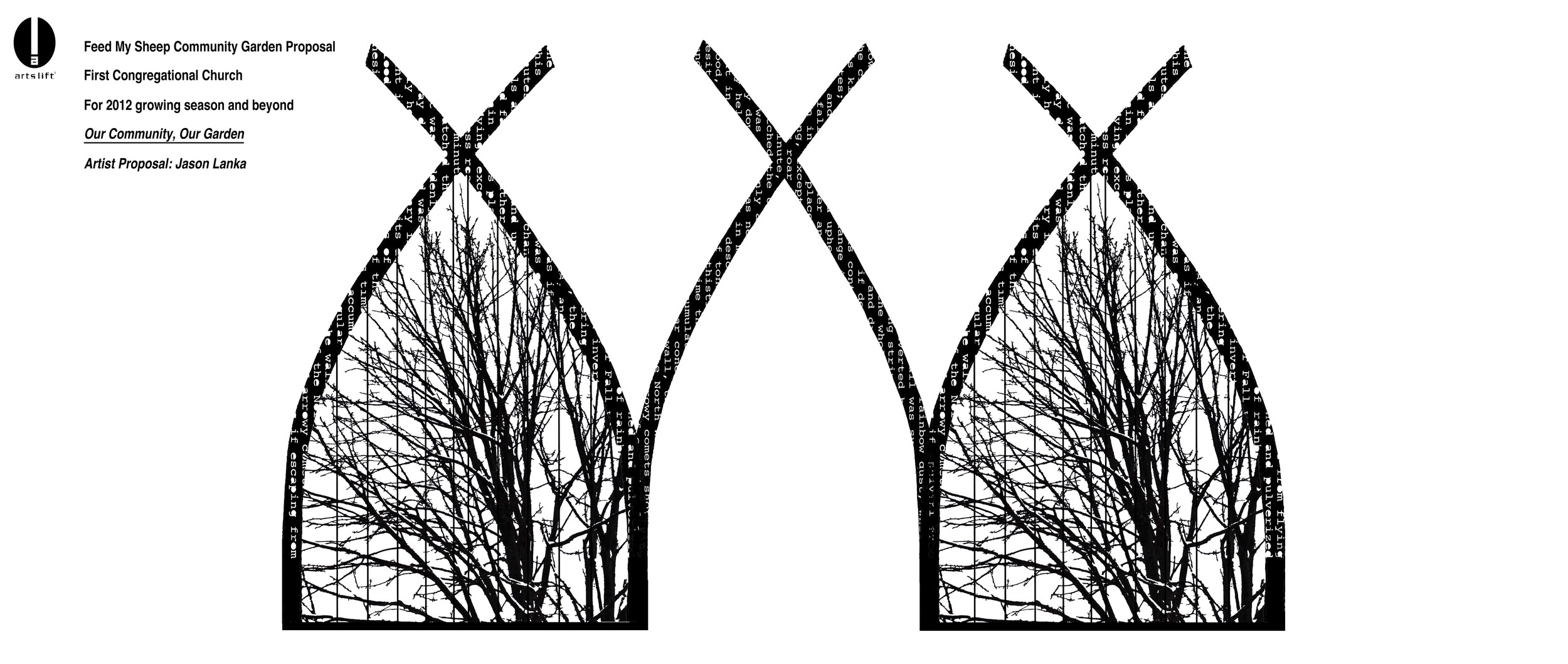
Everybody needs beauty as
well as bread, places to play in and pray in, where nature may heal and give
strength to body and soul alike.
John Muir The Yosemite
The community garden provides sustenance for the body and the mind. For in our ever-expanding urban landscape, the garden can be a tool through which the individual can reconnect with the land and the food that sustains them. The intermediaries, the corporate farms and the multinational food corporations, are removed and the individual can begin to understand the pride of ownership in growing food for themselves and their neighbors. This experience is more than just creating a cheaper and healthier source of food. The community garden is a classroom for all people to understand and satiate their most basic need to feed themselves. In the garden, food is not a commodity, but an intimate process where we work to understand the pants and animals that sustain us. The process of knowing what we eat and the work that went into the dish on our table is one of the most important and most basic educational experiences. The garden is safe place for the community to get to know themselves. It is a place where individuals can become friends, become teachers, and reach out to one another. The community garden is about connecting with each other, the land, and our most basic human needs
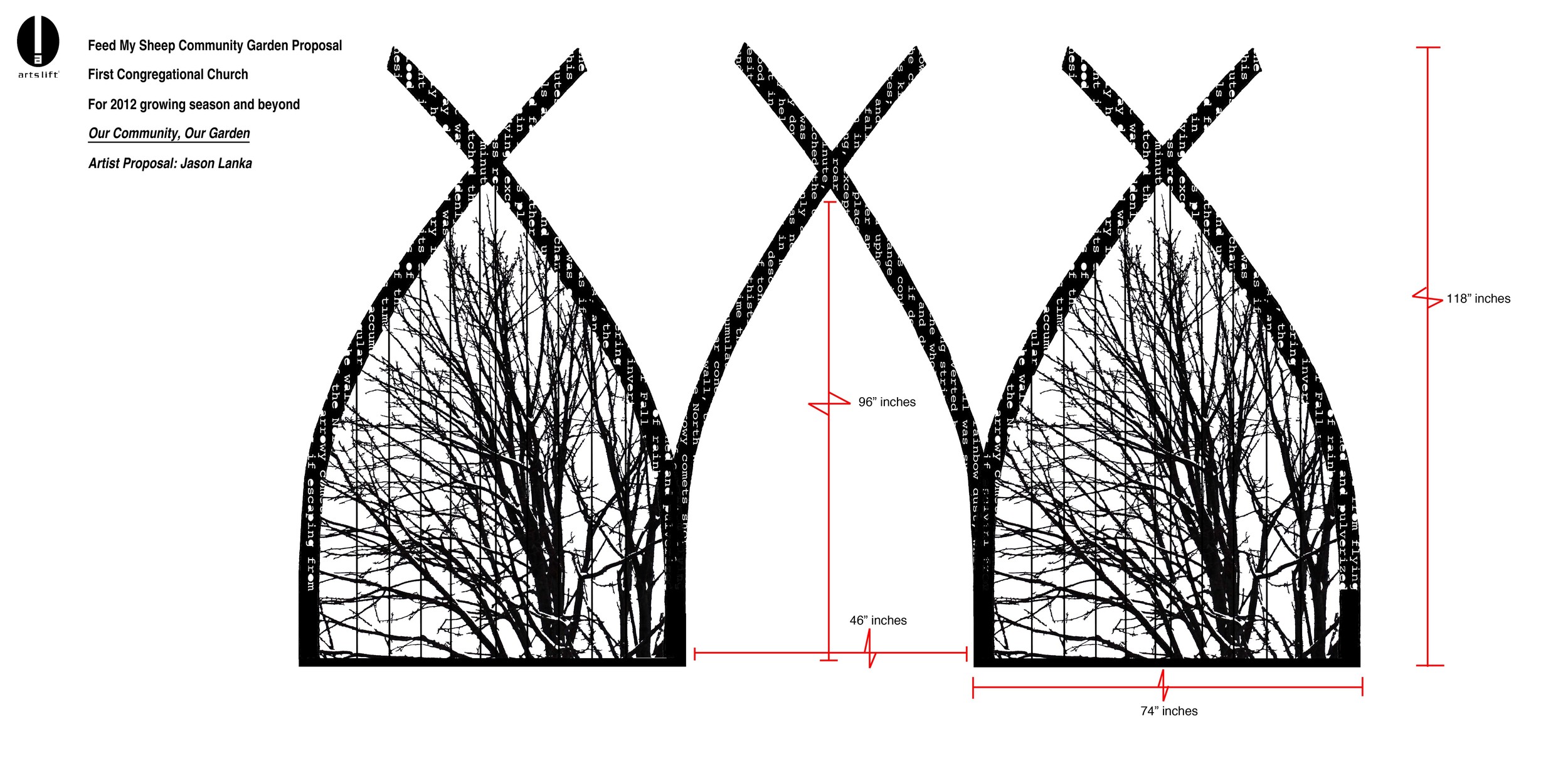
Description CONTINUED
The proposed project will build upon the statement above. The piece is an entrance that will define the front of the community garden. The piece consists of three arches built in the style and proportion of the late gothic period. The central arch will be constructed from three stacked and stitched arches, with the outside arches being single planes. The entire structure will be covered with quotes relating to idea of “community, camaraderie, and the garden”. From a distance the quotes will visually create a texture over the surface of the arches. The quotes will be visually denser at the top of each arch and dissipate proportionally as they move down the arch to the ground. Students and community members will research a variety of quotes related to their interpretation of the positive aspects of “community, camaraderie, and the garden”. The quotes will be stamped into each arch with steel stamping tools. The outside arches will have 3/8” inch steel round rods evenly welded into the center of archway. Students and volunteers will search the community for tree imagery. Two images will be chosen and projected on to the outside arches in the metal studio. The students and volunteers will then construct the “tree graphics” out of 22-gauge sheet steel held together with steel rivets. The steel is thin enough to cut with snips and hammered without the need for heat.
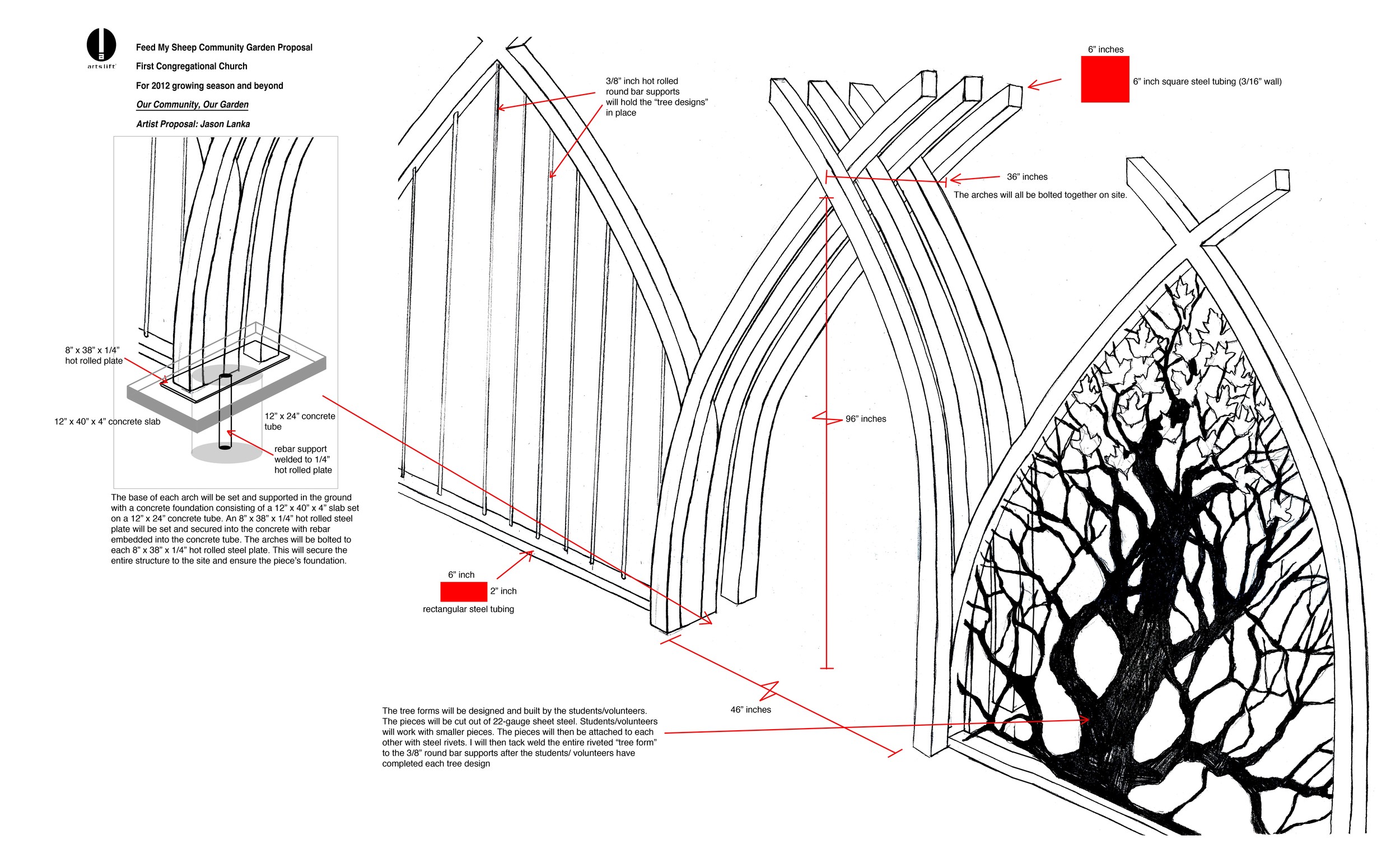
description CONTINUED
Students will texture to the sheet steel using hammers on donated hardwood logs. This construction technique is one that I have used several times with beginning students. I have found that it is very malleable, safe, and allows for a lot of individual creativity. The “tree graphics” will be temporarily tied with wire to the 3/8” round bars until the image is finished. When it is finished, I will tack weld the “tree graphics” permanently to the 3/8” bars and we will remove the temporary tie wires. Once the arches have been covered with text and the “tree graphics” are finished, we will bolt the entire structure together and secure it to the concrete and steel foundations. The concrete foundations will have to be dug by hand on site. I will assist in the digging, construction, and mixing the bag concrete. The steel apparatus that will bolt the arches to the foundations will be constructed previously here in my studio along with the arches and brought to the site. We will create the forms for the foundations, pour the concrete, and then set the pre-constructed steel foundation apparatus in the concrete to cure. Once the foundations have cured, the finished arches will be bolted to the foundation and the piece will be ready for use.
















Description of Proposed Installation
The business of art is to reveal the relation between man and his circumambient universe at a living moment. D. H. Lawrence
In March of 1808, John Colter entered Fort Raymond in South Central Montana. His imagery of the area we now know as Yellowstone and the Teton Basin was so fantastic that he was initially ridiculed for his descriptions of the area’s beauty and weirdly wonderful natural phenomenon. The geysers, mud pots, and the region’s abundant wildlife mythologized the Yellowstone Basin in the minds of the nineteenth century public. We now know that the myths are true, but the region’s wilderness and the state of Wyoming still maintain a “wild” mythical tug on people around the world. Much of the world today has been populated for thousands of years. Both natural and human history is covered in layers of the detritus of civilization. In Wyoming, the natural, human, and geologic history is still evident in the open spaces that surround the pockets of the population. Having left Wyoming to pursue my education in the East Coast, I realized that the “open space of history” in Wyoming is a unique gift that we need to protect.
Description of Proposed Installation CONTINUED
In much of the state, an individual can see for miles in all directions. At a single viewpoint, you can see many historical, geologic, and natural sites of interest. Most individuals do not realize the breadth of the region’s human and geologic history they see in each view. The project I am proposing places an emphasis on this quality of the land and the open space of Wyoming. The forms I will create will focus on and identify the historical, natural, and geologic “sites” visible from the Welcome Center. I will design and build large “tuning forks” that will invite the viewer to see through the gap in the fork to a single or multiple identified historical, natural, and or geologic “sites” visible from the Welcome Center. The forks will create site lines to each point of interest. The visible sites will be engraved on each fork, with some forks having many “sites” that are visible within the space of the gap in the “tuning fork”. The “tuning forks” will be constructed out of aluminum and painted black. Each fork will be 15’ tall with the bottom of the gap that creates the site line at eye level (5’).
Description of Proposed Installation CONTINUED
I am employing the “tuning fork” form for two
reasons. The form represents the idea that the State of Wyoming is constantly
balancing its duel role as one of our nation’s last truly “wild” places
and its ability to produce energy for our growing population for years to come,
Wyoming and its citizens must constantly stay in tune with the need to preserve
the state’s natural resources while ethically and efficiently meeting the
country’s growing energy demands. The form focuses the view of the individual
while still emphasizing that the open space and the vistas are the impetus for
the work. The artwork is the “tuning fork” form and the open
space of Wyoming. The form will have an interdependent relationship with the
land and the sites seen through each form. The piece
cannot aesthetically and conceptually function without the land it is
installed in. The forks are an aesthetic device that will create
awareness in the viewer of what they are “seeing” without obstructing the
landscape visible from the site of the Welcome Center.
The impetus for the work was to create a piece that sits in the and not on the land. The landscape is intimately tied to the form. The landscape is not a stage for a work of art; it is intimately part of the work of art. The objective of the piece is to focus on the experience of the landscape and the human and natural history that has shaped Wyoming.
This piece was submitted for consideration as a site-specific work on the grounds of the Southeast Wyoming Welcome Center in Cheyenne, Wyoming.
Description of Proposed Installation
“The business of art is to reveal the relation between man and his circumambient universe at a living moment.” D. H. Lawrence
Architectural plans, renderings, and site plans created and provided by:
AndersonMasonDale Architects
3198 Speer Boulevard Denver, Colorado 80211
303.294.9448 (Ph) 303.294.0762 (Fx)
Description of Proposed Installation CONTINUED
At first the largeness of the space is shockingly isolating. Yet the more time we spend in the landscape, this feeling comforts…gives pause, and allows us to truly be in the land. This proposed site specific work focuses on the introspective isolation unique to Wyoming’s space.
Architectural plans, renderings, and site plans created and provided by:
AndersonMasonDale Architects
3198 Speer Boulevard Denver, Colorado 80211
303.294.9448 (Ph) 303.294.0762 (Fx)
Description of Proposed Installation CONTINUED
The proposed work consists of seventy 14 foot needles constructed out of 3 inch pipe. Much like my earlier work, Terra Intaglio (Pg. 8), the needles form a path away from the visitor center and up onto the northwest earthen berm, which creates a barrier between the visitor center and the railroad lines. This path, roughly 200 feet long, stops at the peak of the berm. With two holes cut through the shaft at the top and bottom of their spines, each needle creates a vibrating column of air as the wind blows through them. The needles become primitive flutes, emitting a chord specifically chosen for the site. A bench, constructed from steel and painted brown almost black at the end of the path, invites the viewer to walk and take a moment to sit in contemplation. The act of sitting is very important.
Architectural plans, renderings, and site plans created and provided by:
AndersonMasonDale Architects
3198 Speer Boulevard Denver, Colorado 80211
303.294.9448 (Ph) 303.294.0762 (Fx)
Description of Proposed Installation CONTINUED
A change in posture from standing to sitting slows the body down, calms the mind, and invites the viewer to contemplate the Wyoming landscape, the sound, the wind, and the sky. It is in this moment of slowing down, that the proposed work “reveal(s) the relation between man and his circumambient universe at a living moment”.
Architectural plans, renderings, and site plans created and provided by:
AndersonMasonDale Architects
3198 Speer Boulevard Denver, Colorado 80211
303.294.9448 (Ph) 303.294.0762 (Fx)
This piece was submitted for consideration as a site-specific work on the grounds of the Southeast Wyoming Welcome Center in Cheyenne, Wyoming.
“The business of art is to reveal the relation between man and his circumambient universe at a living moment.”
D. H. Lawrence
Architectural plans, renderings, and site plans created and provided by:
AndersonMasonDale Architects
3198 Speer Boulevard Denver, Colorado 80211
303.294.9448 (Ph) 303.294.0762 (Fx)
This piece was submitted for consideration as a site-specific work on the grounds of the Southeast Wyoming Welcome Center in Cheyenne, Wyoming.
“The business of art is to reveal the relation between man and his circumambient universe at a living moment.”
D. H. Lawrence
Architectural plans, renderings, and site plans created and provided by:
AndersonMasonDale Architects
3198 Speer Boulevard Denver, Colorado 80211
303.294.9448 (Ph) 303.294.0762 (Fx)
This piece was submitted for consideration as a site-specific work on the grounds of the Southeast Wyoming Welcome Center in Cheyenne, Wyoming.
“The business of art is to reveal the relation between man and his circumambient universe at a living moment.”
D. H. Lawrence
Architectural plans, renderings, and site plans created and provided by:
AndersonMasonDale Architects
3198 Speer Boulevard Denver, Colorado 80211
303.294.9448 (Ph) 303.294.0762 (Fx)
This piece was submitted for consideration as a site-specific work on the grounds of the Southeast Wyoming Welcome Center in Cheyenne, Wyoming.
“The business of art is to reveal the relation between man and his circumambient universe at a living moment.”
D. H. Lawrence
Architectural plans, renderings, and site plans created and provided by:
AndersonMasonDale Architects
3198 Speer Boulevard Denver, Colorado 80211
303.294.9448 (Ph) 303.294.0762 (Fx)
This piece was submitted for consideration as a site-specific work on the grounds of the Southeast Wyoming Welcome Center in Cheyenne, Wyoming.
“The business of art is to reveal the relation between man and his circumambient universe at a living moment.”
D. H. Lawrence
Architectural plans, renderings, and site plans created and provided by:
AndersonMasonDale Architects
3198 Speer Boulevard Denver, Colorado 80211
303.294.9448 (Ph) 303.294.0762 (Fx)
Everybody needs beauty as
well as bread, places to play in and pray in, where nature may heal and give
strength to body and soul alike.
John Muir The Yosemite
The community garden provides sustenance for the body and the mind. For in our ever-expanding urban landscape, the garden can be a tool through which the individual can reconnect with the land and the food that sustains them. The intermediaries, the corporate farms and the multinational food corporations, are removed and the individual can begin to understand the pride of ownership in growing food for themselves and their neighbors. This experience is more than just creating a cheaper and healthier source of food. The community garden is a classroom for all people to understand and satiate their most basic need to feed themselves. In the garden, food is not a commodity, but an intimate process where we work to understand the pants and animals that sustain us. The process of knowing what we eat and the work that went into the dish on our table is one of the most important and most basic educational experiences. The garden is safe place for the community to get to know themselves. It is a place where individuals can become friends, become teachers, and reach out to one another. The community garden is about connecting with each other, the land, and our most basic human needs
Description CONTINUED
The proposed project will build upon the statement above. The piece is an entrance that will define the front of the community garden. The piece consists of three arches built in the style and proportion of the late gothic period. The central arch will be constructed from three stacked and stitched arches, with the outside arches being single planes. The entire structure will be covered with quotes relating to idea of “community, camaraderie, and the garden”. From a distance the quotes will visually create a texture over the surface of the arches. The quotes will be visually denser at the top of each arch and dissipate proportionally as they move down the arch to the ground. Students and community members will research a variety of quotes related to their interpretation of the positive aspects of “community, camaraderie, and the garden”. The quotes will be stamped into each arch with steel stamping tools. The outside arches will have 3/8” inch steel round rods evenly welded into the center of archway. Students and volunteers will search the community for tree imagery. Two images will be chosen and projected on to the outside arches in the metal studio. The students and volunteers will then construct the “tree graphics” out of 22-gauge sheet steel held together with steel rivets. The steel is thin enough to cut with snips and hammered without the need for heat.
description CONTINUED
Students will texture to the sheet steel using hammers on donated hardwood logs. This construction technique is one that I have used several times with beginning students. I have found that it is very malleable, safe, and allows for a lot of individual creativity. The “tree graphics” will be temporarily tied with wire to the 3/8” round bars until the image is finished. When it is finished, I will tack weld the “tree graphics” permanently to the 3/8” bars and we will remove the temporary tie wires. Once the arches have been covered with text and the “tree graphics” are finished, we will bolt the entire structure together and secure it to the concrete and steel foundations. The concrete foundations will have to be dug by hand on site. I will assist in the digging, construction, and mixing the bag concrete. The steel apparatus that will bolt the arches to the foundations will be constructed previously here in my studio along with the arches and brought to the site. We will create the forms for the foundations, pour the concrete, and then set the pre-constructed steel foundation apparatus in the concrete to cure. Once the foundations have cured, the finished arches will be bolted to the foundation and the piece will be ready for use.